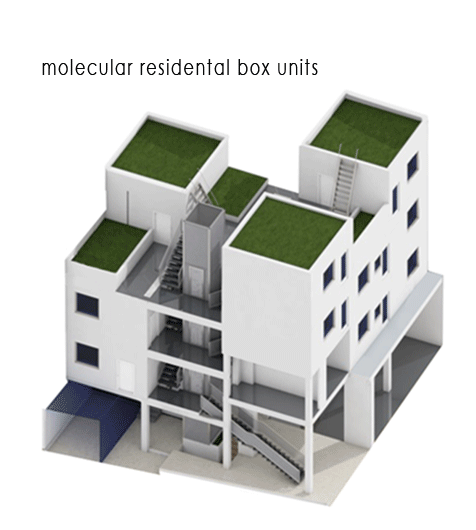architectural projects
2016
Japanese Co-housing
Residential building
Budapest, District I.
This building was created for those japanese people, who have moved to Budapest, so they can live in a community together and integrate into the Hungarians easier.
The conception was that the molecular residential box-units are sitting on top of the concrete structural frame and public spaces are forming between them on each level. The Box system is covered by a glass envelope, which helps to protect green roofs inside the building.
conception

japanese traditions

previews

plans


elevation - section


details


visualizations


2015
Music school
Public building
Budapest, District XI.
conception




plans




mobile coat checker furniture design



visualizations


The Fog
Budapest, District XI., Rudas Spa
This project is really special, because it was a fantasy project at the university. The Rudas square attracts a lot of people, so we have created several platforms, which come from the underground to different heights and they emit fog during the whole year. The fog helps the people to have a little privacy in this public space.
Colleagues: Klaudia Kosarkó, Dóra Péter, Zoltán Sári, Boglárka Szabó, Orsolya Zelenai
conception

plan



visualizations


2014
Velux Awards
The house of the fireflies
Speciality of this building is the phosphorescent gravel that lies between 2 glass planes as the roof. During daytime the gravel gets charged and at night it emits light. We can also control the brightness with special blinds.
Colleague: Noémi Kopacz


2013
Snake
Residential building
The main part of this building is the corridor system, the snake, which leads you through the house barrier-free.




